
| Private Residence - High Park - Toronto, Ontario - 2006 | W. F. Heartwell Architect |
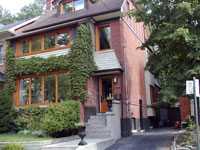 |
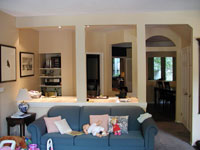 |
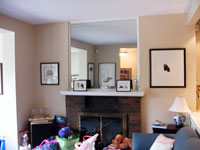 |
 |
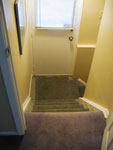 |
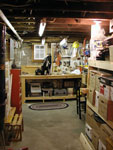 |
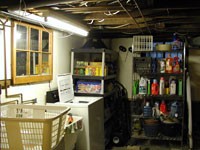 |
| Existing Exterior Elevation With Window & Door Upgrades |
Existing Living |
Existing Fireplace Used as Toy Storage Are |
Existing Coat Closet Below Stairs to the Second Floor |
Existing Stairs to The Basement |
Existing Basement Storage Area One of Three |
Existing Laundry Area Basement |
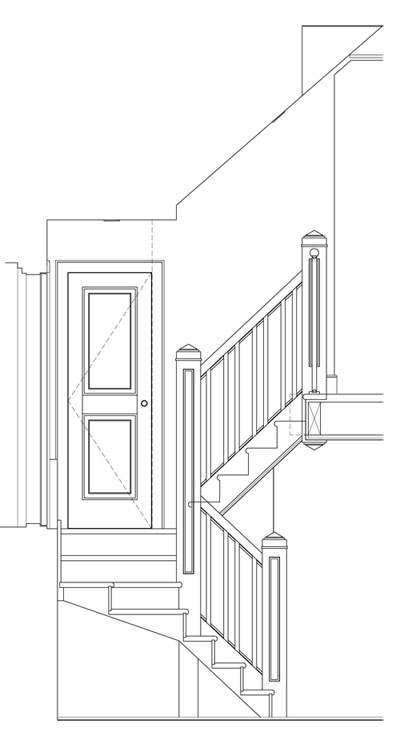 |
Prior to the Client acquiring the house, it had gone through a rather unusual renovation in the 1970's resulting in a variety of raised platforms through out the house, and some very awkward detailing. The Client had already renovated and largely repaired the home including the replacement of the exterior doors and windows and a new kitchen, when I was called in to consult on the reworking of the First Floor and Basement. The Living Room had become a play room for their child since there was no accommodation in the Basement and the Client desired to have the access to the Basement reworked in order to use that area more effectively. They suggested that the existing coat closet be relocated and the resulting space be used for a scissor stair. After a review of the existing conditions, we determined that there was just enough room to make it work. Also included in this renovation would be upgrades to the Living and Dining Rooms, and in the Basement, a new Playroom, Laundry Area, a Powder Room, and a complete reworking of the Storage Areas would be accommodated. I proposed a series of paneled storage units on the First Floor, an open stair case to the Basement, and again a series of paneled storage units throughout the Basement which would tie all the areas together, and provide the necessary storage. Upon completion of the design work, the Clients worked with their Contractor to implement the design, and further customized the concept. While they made a variety of changes, they adhered to the overall design concept, which resulted in a finished interior which pleased everyone. |
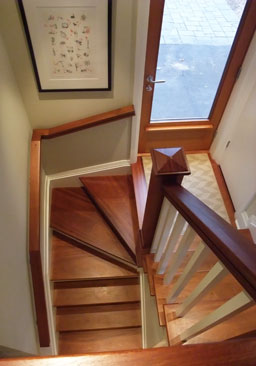 |
||
| Section Through Proposed New Stair to Basement |
Finished Stair to Basement Replacing Existing Stair and Closet Artwork by Cybèle Young |
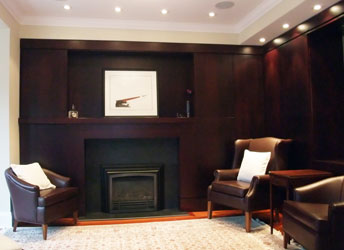 |
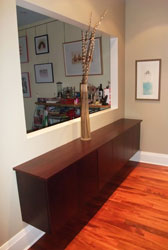 |
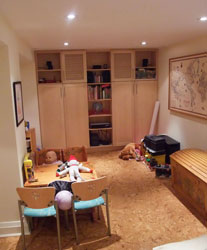 |
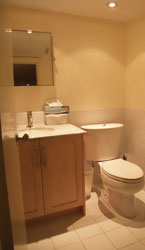 |
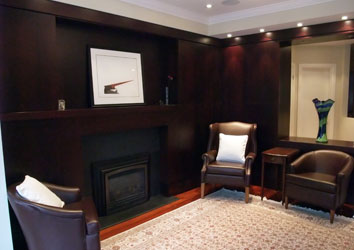 |
| Renovated Living With New Fireplace & Wall Panelling |
New Wall Hung Cabinet Dining Room |
New Playroom Basement |
New Washroom Basement |
Renovated Living Room Looking Towards the Dining Room Through the New Display Cabinet |